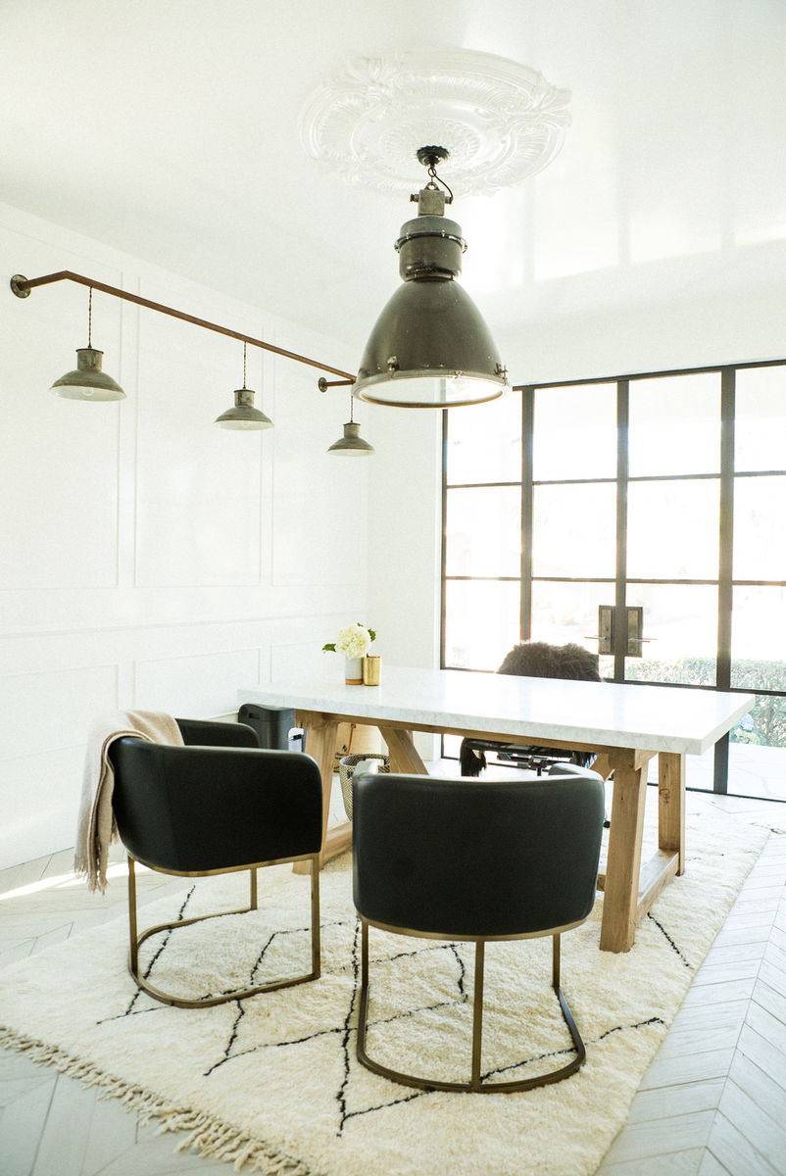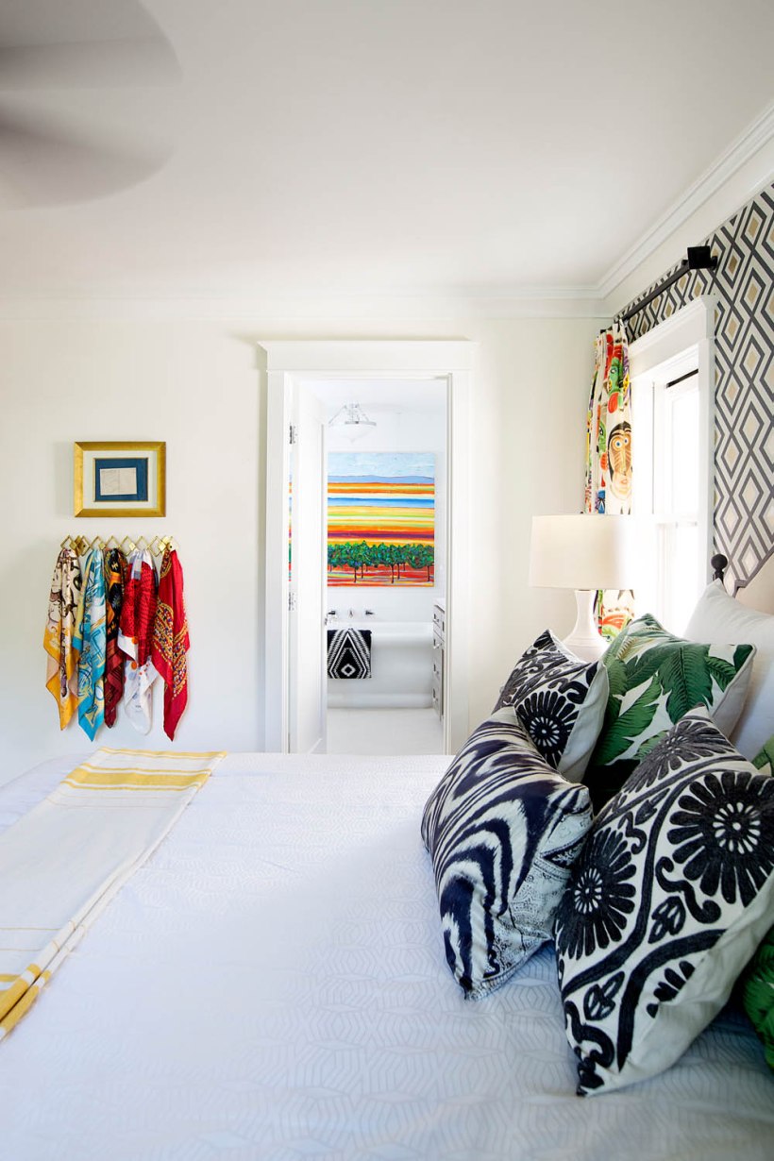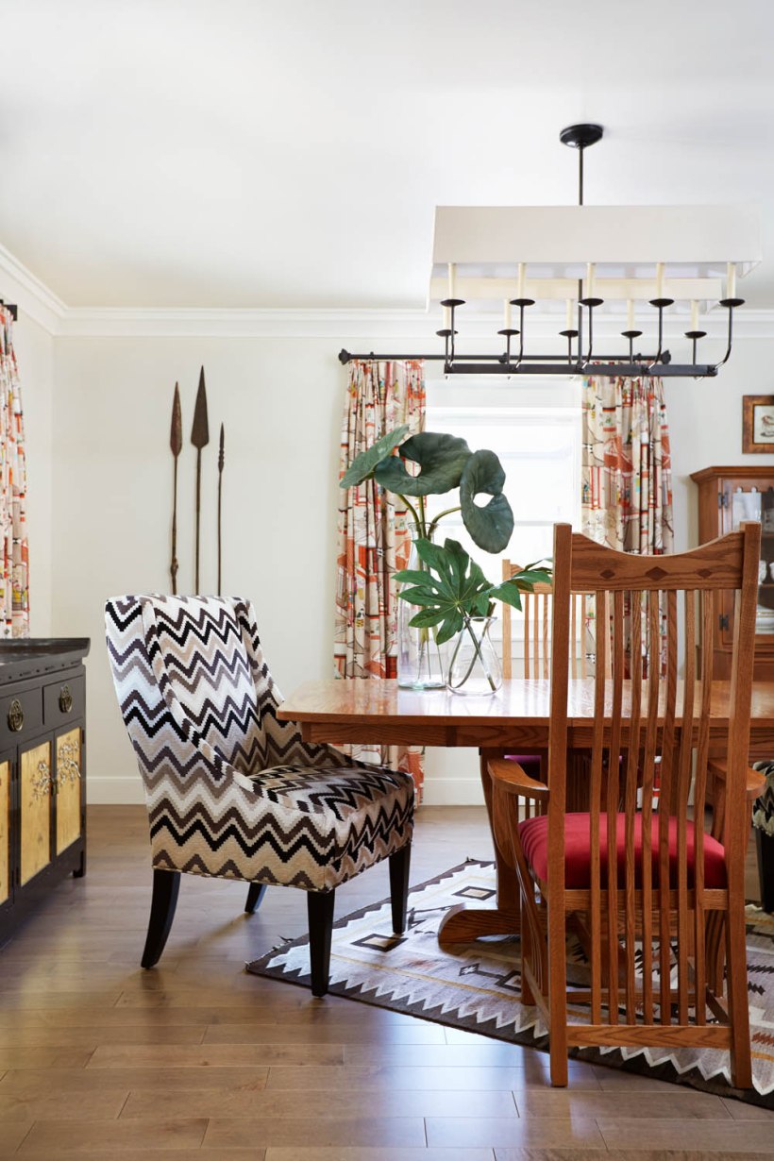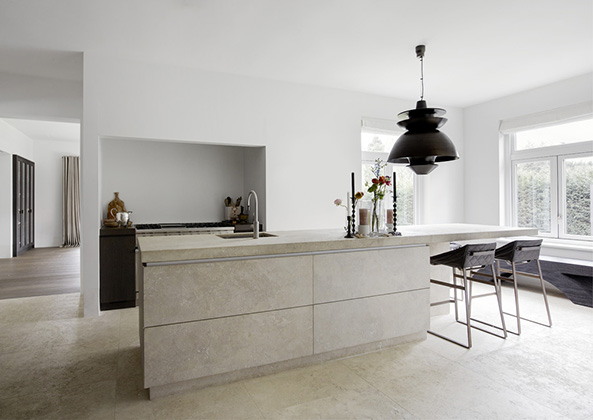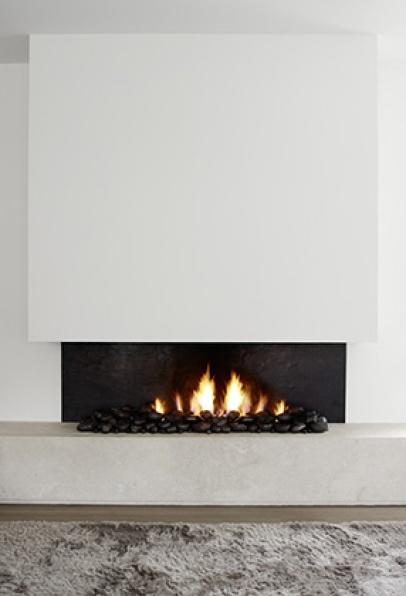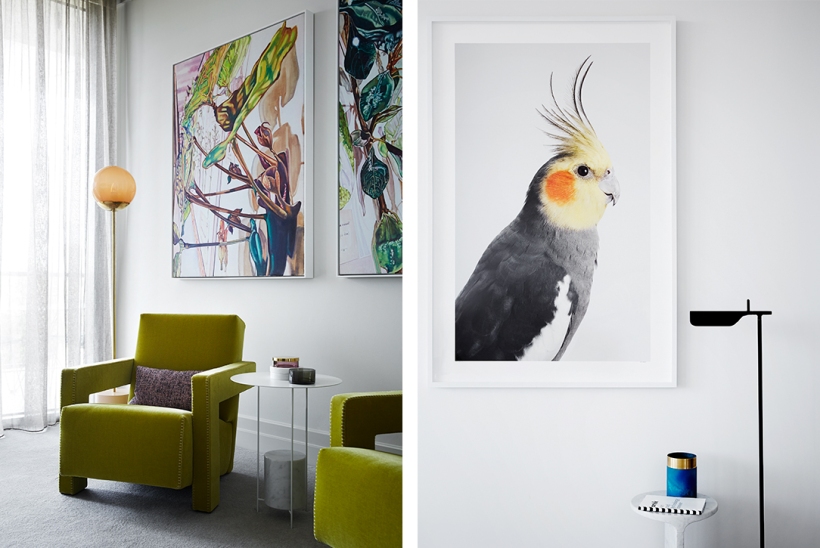If you’re familiar with the beauty blogosphere and YouTube world, you’ve probably heard of, or follow, Kate La Vie. I, myself, have been following her blog and YouTube channel for years. What stands out the most to me about Kate is her impeccable interiors style and DIY talent. She has a gift for styling knick knacks and decorative items around the home. Her Parisian flare permeates her beautiful apartment in Glasgow, Scotland, and the Bohemian touches lend a casual, free-spirited balance to the space.

Highlights: West Elm Monroe sofa, marble fireplace, raw hardwood floors, bright white walls.

Highlights: Moroccan-inspired pouf, mid-century modern pink armchair, cushion covered with eyes (!), eyes print, cacti… okay, pretty much everything!


How adorable is that baby cacti arrangement?! Kate DIY’d the mini planters herself. Genius!

Herringbone floorboards (tick!), subway tiles (tick!), “marble” (but not actually real marble) fireplace (tick!), selection of cacti (tick!), tribal-looking bohemian mirror (tick!). Tick, tick, tick!!

Which print is your favourite? For me, the palm trees win, hands down. Close second: the polka dots & pink marble hybrid print (oh, and let’s not forget the ocean waves print!).

Beautiful brass touches everywhere ❤


This gorgeous marble and brass bar cart is from Oliver Bonas.
Now into the kitchen…

That mint green SMEG is everything. This kitchen was completely DIY’d and designed by Kate herself. The backsplash constructed with herringbone tiles is so unique and really stands out. The brass theme continues with the tap.

Now into the bathroom…



…and lastly, the bedroom:


Brownie points if you noticed the change in headboard and the flooring. I personally much prefer the latter picture (with the new herringbone wood floors and (non-existent) headboard); warmer, fresher, less feminine and more modern. The warm wooden floors help to ground the space, whereas previously, the room appeared to be “floating” due to the combination of white walls and white floors.
I’ll leave you with Kate’s video of her apartment tour. Enjoy!


